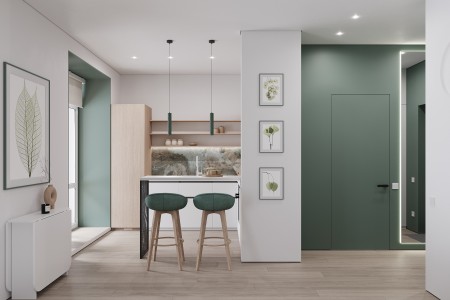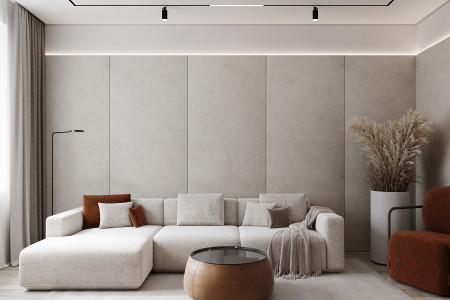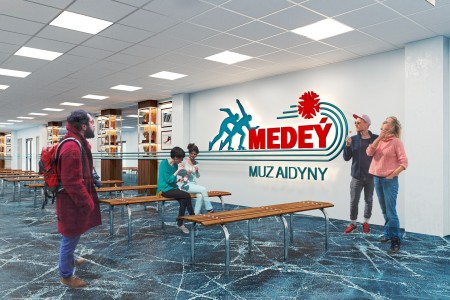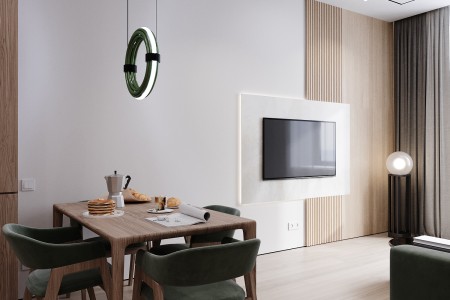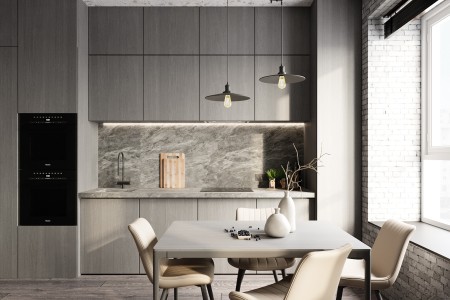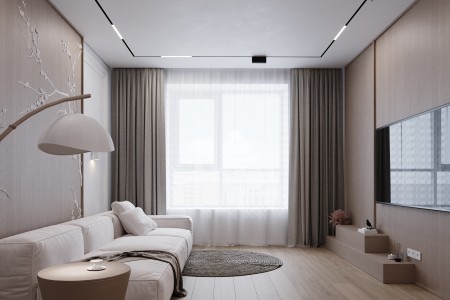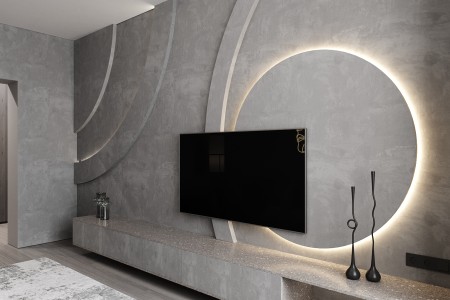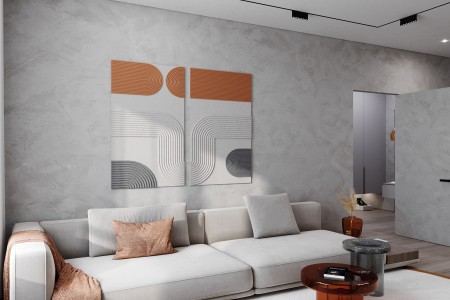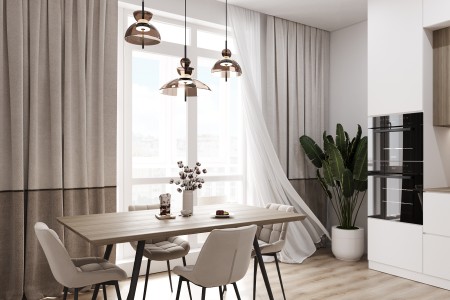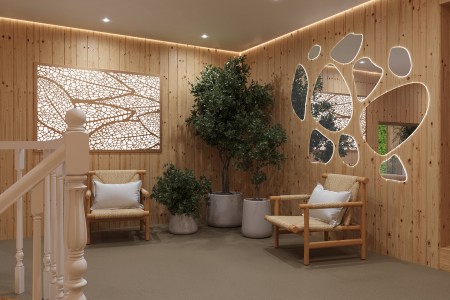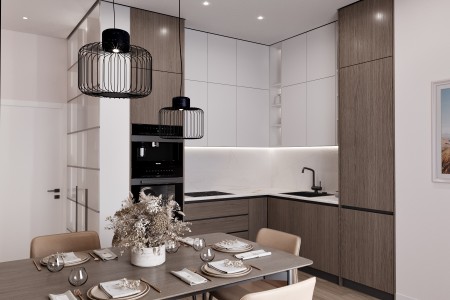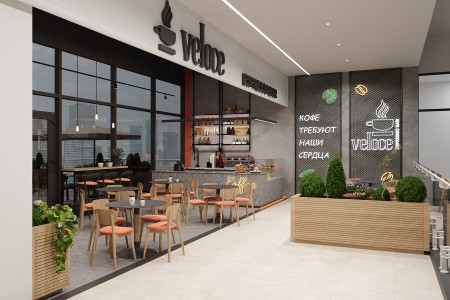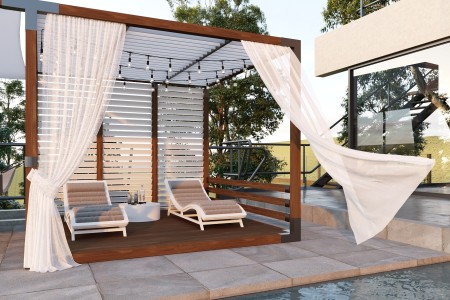Interior design
OUR SERVICES:
Space Planning
This is where harmony is born. We create layouts where every square meter works for you — combining comfort, functionality, and aesthetic balance in a single solution. Each space is designed with attention to ergonomics, daily life scenarios, and the natural logic of movement. We analyze lighting, zoning, and visual accents to ensure every area of the apartment is used to its full potential. The result is not just a layout that looks beautiful on paper — but one that feels truly comfortable and intuitive in real life.
3D Visualization
Your future interior comes to life even before construction begins. Photorealistic images allow you to see the space exactly as it will appear after completion — with precise representation of color, light, and texture. We use cutting-edge visualization technologies so you can literally walk through your future rooms, feel the atmosphere, and ensure everything aligns with your expectations. 3D visualization helps you make informed decisions before finishing works begin — and avoid unexpected changes during implementation.
Construction Documentation
This is a detailed roadmap for builders — the foundation for precise and high-quality project execution. We prepare a complete set of working drawings, including electrical layouts, plumbing plans, ceiling and lighting schemes, furniture placement, finishing materials, and detailed junctions. Every solution is thoroughly checked for consistency and logic to prevent errors during construction. Thanks to this approach, your interior will be built exactly as envisioned — with no compromises or on-site adjustments.
Contacts
-
Phone:
-
Address:
-
Mail:
-
Instagram
